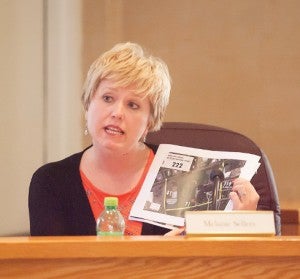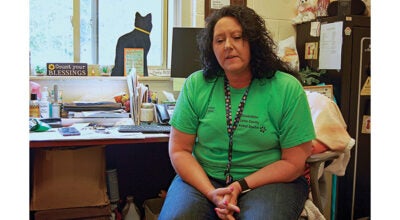Stadium site plans OK’d over parking fears
Published 9:25 am Wednesday, September 10, 2014
It was a matter of interpretation: Will the new Elizabethton High School stadium fall under parking guidelines that apply to schools, or those that apply to a public place of assembly?
That point turned into hours of discussion on parking requirements for the proposed facility Tuesday night.
When the talking ended, the final site plans for the stadium were approved 4-3. The vote came as the Elizabethton Regional Planning Commission returned from a recess that was called last Thursday to give commissioners more time to review the site plans.
Commissioner Melanie Sellers said she believed the new stadium falls under the category of public assembly places rather than the school, which meant the parking proposed in the plan did not meet city codes.
“We already have a school,” she said. “This is more than a school. I believe the stadium is separate and apart from the school and needs to meet other standards.”
Under the plan, the parking lots would provide 465 off-street parking spaces for the 3,500-seat stadium. An additional 228 on-street parking spaces were included in the plan, but Sellers said those wouldn’t count toward the parking ratio because city code states that plans “shall have off-street parking.”
Sellers said the plan as proposed would have a parking ratio of one parking space for every eight seats, when a more acceptable ratio would be one parking space for every four seats. She also noted that the plan resulted in an addition of a total of three parking spaces more than what was already in place at EHS.
Architect Tom Weems said he disagreed with that interpretation of use, and believed the stadium fell under the school classification and met city code for parking.
Sellers said she also had concerns about allowing the use of on-street and adjacent parking to meet the overflow needs. She said she was not comfortable closing two lanes of Bemberg Street to allow for on-street parking or having people cross West Elk Avenue to get to the stadium.
“There is no crosswalk on Elk Avenue at Bemberg,” Sellers said. “That is a major arterial roadway in the city. It is not meant to be a road where traffic stops to let people across the street.”
She said the planning commission could not approve plans based on the possibility that neighboring business and property owners would allow people to park in their lots – some of which have already installed signs that parking is for customers only.
Sellers said she was in favor of the stadium plans but wanted public safety to be considered.
“There is no greater sense of community that being in the stadium on Friday night in Elizabethton,” she added.
But, Sellers continued, the possibility of fans being hurt by crossing the street on a busy road was something they needed to take seriously.
Commissioner Dena Bass said the planning commission couldn’t approve plans based on using closed streets for parking areas. In the meeting Thursday, it was proposed that two lanes of Bemberg Street be closed to allow for extra parking.
She said that decision ultimately fell to City Council and that it would not be good planning practices to approve something based on a proposal that may not be approved.
Bass said that while Sellers was concerned with special event parking, she was concerned with the daily traffic of students leaving the new parking lot that will be built at the western side of the school campus. The lot will have 182 parking spaces to make up for those lost in the main student lot for the stadium construction.
She said she was concerned for the safety of those students leaving the lot through the one driveway leading to it. There will be parents parked on Jason Witten Way to pick up their children who can’t yet drive, she added, saying the congestion, paired with the on-street parking could be an issue for the young student drivers.
Commissioner Vicky Manuel said that on average parking was a concern at most stadiums and that the parking at the new facility would be better than at the current one.
Bass disagreed, saying that the neighborhood around T.A. Dugger Junior High School had smaller side streets with less traffic and sidewalks on both sides of the street.
“The parking bothers me, and not just for game day,” Bass said.
Commissioner Jeff Treadway said it would be good for the planning commission to have a parking plan in case the issue is brought up again to show that they had addressed the safety concerns.
Sellers also questioned if the stadium would be big enough to host the crowds that would be at the games, specifically the EHS game against Science Hill High School, noting the average attendance for that game is 4,800, when the capacity is 3,500.
She said the current stadium also had a capacity of 3,500, but there are grassy areas where spectators can sit or bring lawn chairs to watch the game.
Sellers asked Weems if there was anywhere in the new stadium where the overflow capacity could sit, and if it would be safe to have that many people in the new facility.
Weems said that there were no grassy areas in the new stadium. He said the stadium had been designed for 3,500 people and he could not say without reviewing the plans how it would function for 4,800.
“I am going to vote no because I don’t think 4,800 people can safely attend a game there and parking is a concern,” Sellers said.
Elizabethton City Schools Assistant Superintendent Richard VanHuss asked the commission what kind of parking solution they wanted to see. He said the schools had done their part to meet the requirements for the plan and were not clear on what the commission wanted them to do from there.
Bass said the $5 million bond issued to build the stadium did not expire so she suggested the school system work with the planning commission and the city to develop a plan for the parking.
“As a taxpayer, we want this done correctly so that it is an asset for the community,” she said.
Manuel made a motion that the commission approve the plans as submitted, with the stormwater corrections previously addressed by city staff in Thursday’s meeting and to widen the driveway to the new parking lot from 16-feet to 24-feet.
A flurry of amendments were made to try to include a parking study with additional parking requirements were made, but all died for a lack of second.
Treadway made two motions requiring a total of 800 spaces within a half-mile radius. The first amendment allowed on-street parking and the second did not. Sellers made a motion to have a total of 850 spaces using off-street spaces on city property, specifically the old Carter County Memorial Hospital property. Commissioner Bill Carter made an amendment to have a plan that provided adequate parking in a way that was “safe and acceptable” to all parties.
Mayor Curt Alexander suggested the commission add a requirement that the school board and city council work together to develop a parking plan that met safety requirements.
“The final decision would come before council for parking changes, so this would speed things along,” Alexander said.
However, no one on the planning commission made the motion to add the amendment suggested by Alexander.
The commission then voted on Manuel’s motion which included no new parking plans or requirements.
The motion passed with Kirby, Manuel, Treadway and chairman Paul Bellamy voting in favor. Bass, Carter and Sellers voted against.






